Property overview
Introduction
Anthony J Turner The Estate Agent is delighted to offer FOR SALE Becketts Close, Heptonstall a substantial five bedroom detached family home tucked away in a private cul de sac in the highly desirable village of Heptonstall. Offering flexible accommodation with two reception rooms, dining kitchen, conservatory, 4 double bedrooms (one en suite) plus a stylish recently upgraded family four piece bathroom suite. Externally the residence enjoys generous gardens to front and rear, double attached garage with block paved driveway and is surround by dry stone wall to three sides. The elevated position provides lovely far reaching views over to Stoodley Pike. Heptonstall has a rich heritage and is home to a number of points of historic interest, surrounded by breathtaking views it offers wonderful opportunities for walking and outdoor pursuits while being only a short drive away from the heart of Hebden Bridge with its vibrant arts scene, independent shops & direct links to the main cities.Description
Situated within a quiet and private cul-de-sac in the picturesque and historic village of Heptonstall, this impressive detached residence offers spacious and versatile accommodation, making it an ideal choice for growing families. The property combines modern family living with charming village surroundings, all while benefiting from superb far-reaching views and extensive outside space. The home features five bedrooms, multiple reception rooms, a stylish newly fitted house bathroom, and an en-suite to the principal bedroom. Externally, the house is complemented by generous gardens to both front and rear, enclosed by traditional dry-stone walls, as well as a double attached garage and private driveway.
Internal Accommodation:
- Ground Floor
Entrance Hall – A welcoming reception space with staircase rising to the first floor and doors to the principal rooms.
Downstairs WC – Modern two-piece suite, ideal for guests.
Sitting Room – A bright and generously proportioned living space with feature fireplace and large windows drawing in natural light, offering views over the front garden.
Dining Kitchen – The heart of the home, providing ample space for both everyday family meals and entertaining. Well-appointed with fitted cabinetry, work surfaces, and dining area.
Conservatory/Orangery – An on-built extension opening directly from the kitchen and sitting room, this versatile space enjoys panoramic outlooks across the rear garden and beyond, creating an ideal family sitting or dining area.
Second Reception Room / Bedroom Five – Offering excellent flexibility, this room is currently used as an additional lounge but could serve equally well as a playroom, study, or guest bedroom.
- First Floor
Principal Bedroom – A spacious double bedroom with fitted storage and access to a modern en-suite shower room.
Three Further Double Bedrooms – All well-proportioned, offering generous sleeping accommodation for family and guests.
House Bathroom – Recently converted with a contemporary finish, fitted with a stylish suite including bath, walk-in shower, vanity wash basin and WC.
- External
Gardens – The property is set within large gardens to both the front and rear. The rear garden is particularly private, with lawn, patio areas, and bordered by traditional dry-stone walls, ideal for outdoor entertaining and family recreation.
Garage & Driveway – A double attached garage provides secure parking and excellent storage. Additional block paved driveway parking is also available.
Setting & Views – The property enjoys an elevated position with outstanding far-reaching countryside views, a hallmark of this sought-after location.
- Location
Heptonstall is one of Calderdale’s most desirable villages, renowned for its cobbled streets, historic character, and thriving community spirit. The village offers a selection of pubs, a post office, and excellent access to nearby Hebden Bridge, where a wider range of independent shops, cafés, and restaurants can be found, alongside rail links to Leeds, Manchester, and beyond. The surrounding countryside provides endless opportunities for walking, cycling, and outdoor pursuits, while schools and amenities are within easy reach, making this an ideal base for families.
Key Features
- Substantial Detached Family Home
- Five Bedrooms (Four Doubles + Ground Floor Bedroom 5/Reception Room)
- En-Suite shower room to Principal Bedroom
- Stylish Newly Converted Family Bathroom
- Two Reception Rooms + Dining Kitchen + Orangery/Conservatory
- Double Attached Garage & Driveway Parking
- Large Gardens with Dry-Stone Wall Boundaries
Fabulous Far-Reaching Views
Private Cul-de-Sac Location
Situated in Highly Desirable Village of Heptonstall
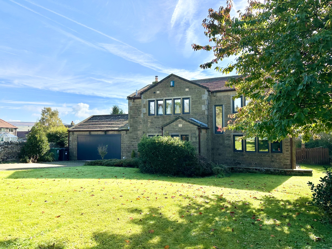
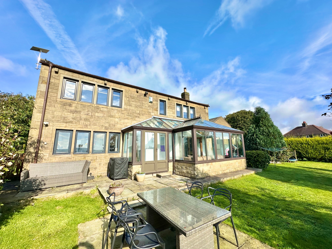
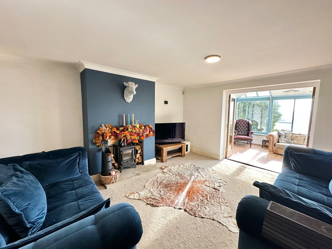
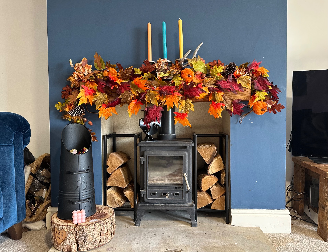
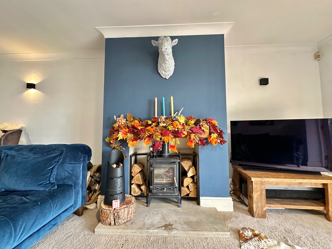
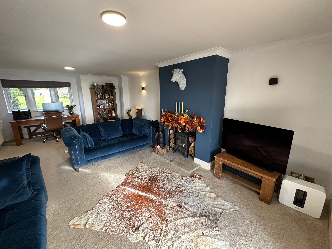
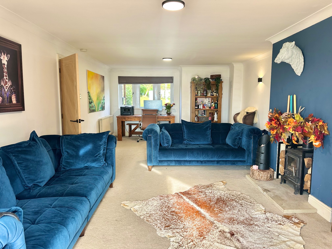
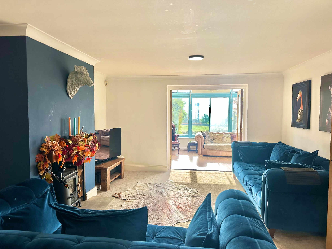
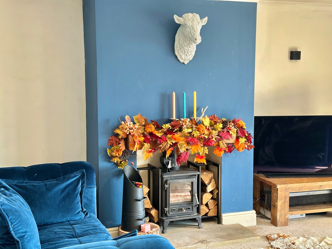
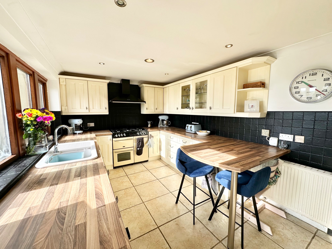
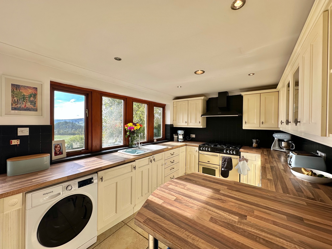
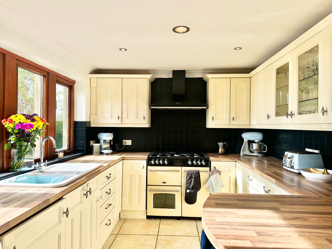
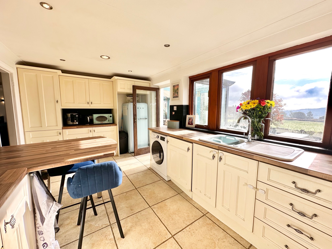
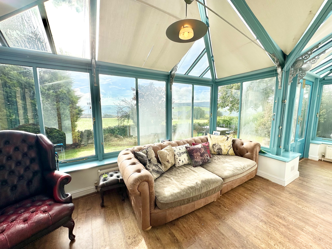
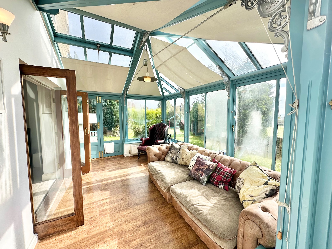
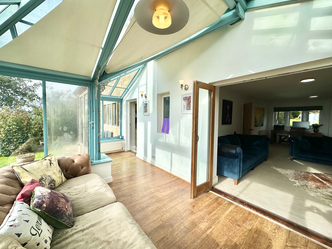
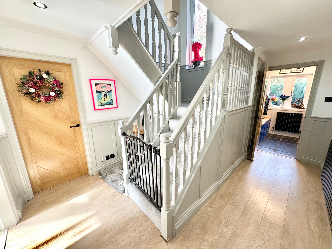
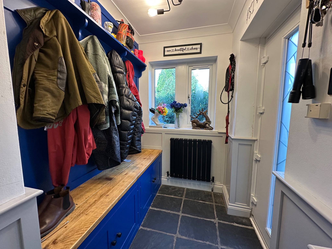
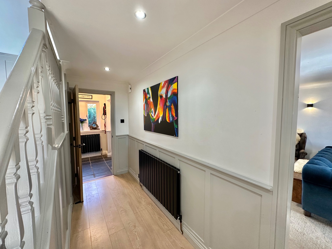
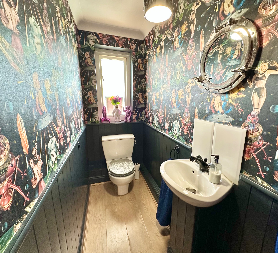
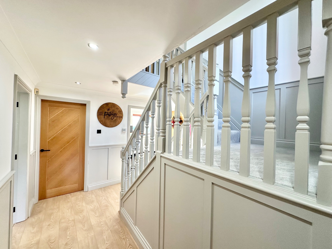
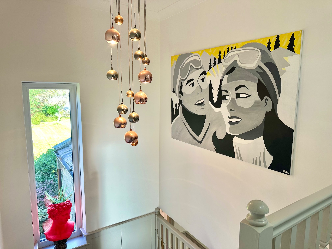
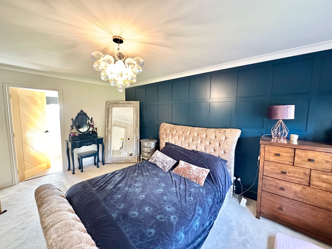
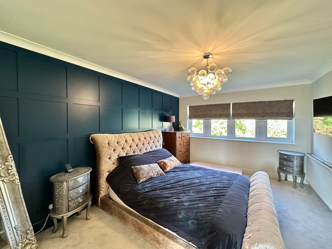
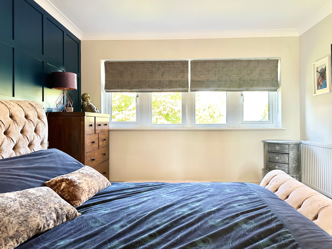
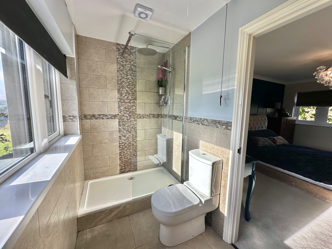
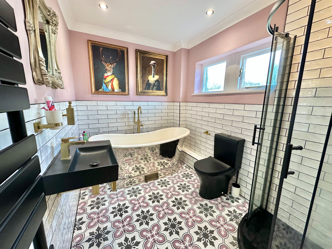
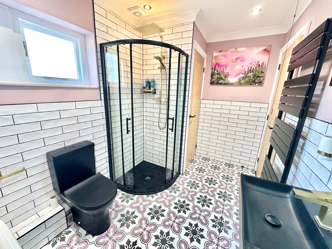
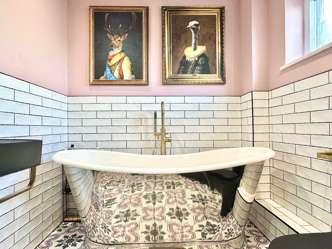
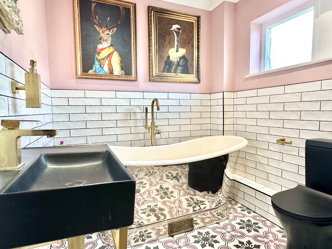
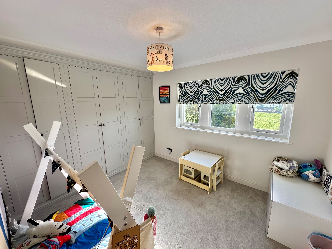
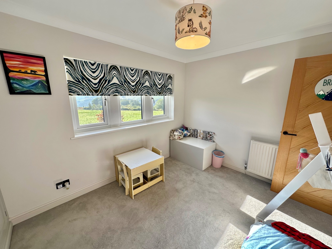
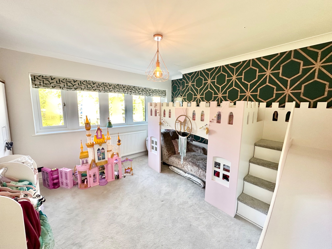
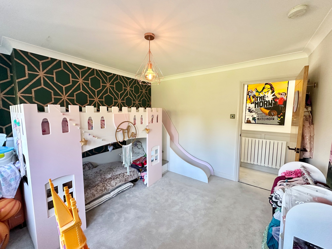
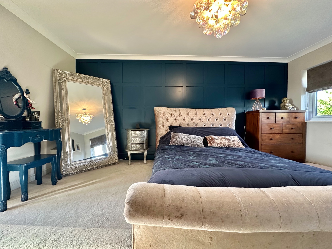
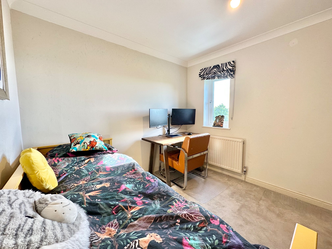
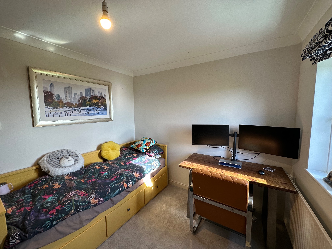
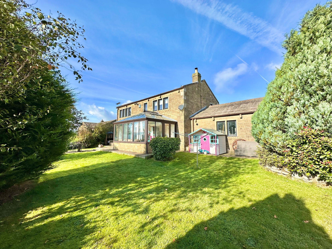
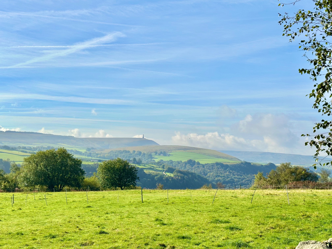
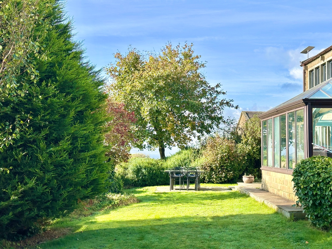
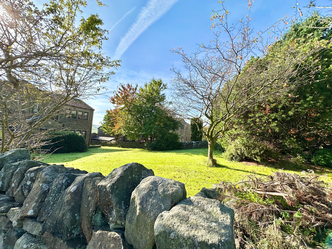
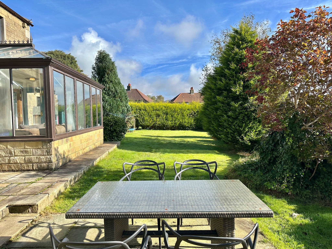
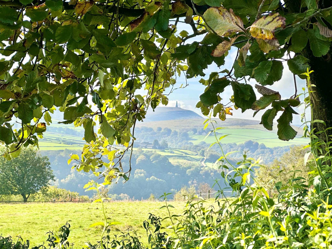
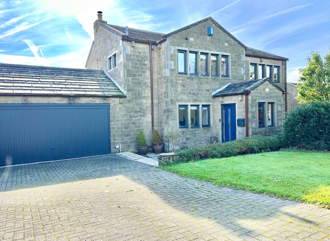
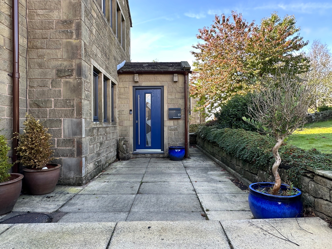
More information
The graph shows the current stated energy efficiency for this property.
The higher the rating the lower your fuel bills are likely to be.
The potential rating shows the effect of undertaking the recommendations in the EPC document.
The average energy efficiency rating for a dwelling in England and Wales is band D (rating 60).
Arrange a viewing
Contains HM Land Registry data © Crown copyright and database right 2017. This data is licensed under the Open Government Licence v3.0.








