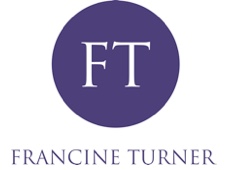You appear to have Javascript disabled. Some of this site’s features require Javascript to function.
Anthony J Turner - Property details
Skip to content
Book a free market appraisal
Find out what your home is worth with our free, no obligation property appraisal.
[[ currencyString ]]
Privacy & Cookies
This website uses cookies. Some of these are necessary for the website as a whole to function, while others may be used to help us provide a better experience. We may also use third party services that could potentially collect personal data. You can choose which of these optional services to allow in these settings.
Read our privacy policy
Cookies
Privacy
Close cookie and privacy notice
Refresh the website to apply your changes.
Cookie settings
[[ label ]]
[[ content ]]
Show settings
An error occurred when loading the content for this page.
[[ label ]]This field is required. *
[[ option.label ]]
Matching properties: [[ count ]]
[[ eec ]]
[[ eep ]]
England, Scotland & Wales
Potential
Current
A
B
C
D
E
F
G
Energy Efficiency Rating
Not energy efficient - higher running costs
Very energy efficient - lower running costs
EU Directive
2002/91/EC
(92-100)
(81-91)
(69-80)
(55-68)
(39-54)
(21-38)
(1-20)
Local area
[[ office.name ]]
[[ office.distance ]] miles
[[ school.name ]]
[[ school.distance ]] miles
Type
Telephone
[[ school.telephone ]]
Address
[[ school.address ]]
[[ school.head_job_title ]]
[[ school.head_teacher ]]
Ofsted Rating as of [[ school.inspection_date ]]
[[ school.ofsted_rating ]]
—
Read the report for [[ school.name ]]
Previously: [[ school.previous_ofsted_rating ]]
Girls
[[ school.girls ]] ([[ school.percent_girls ]]%)
Boys
[[ school.boys ]] ([[ school.percent_boys ]]%)
[[ stop.name ]]
[[ stop.distance ]] miles
Loading market stats
Sorry, no market stats could be loaded at this time
Properties by type
[[ stat.type ]] ([[ stat.count ]] total, [[ stat.percentage ]]% of properties)
[[ stat.type ]]
Properties by bedrooms
<template v-if="stat.bedrooms == 0">Studio</template><template v-else>[[ stat.bedrooms ]] bed</template> ([[ stat.count ]] total, [[ stat.percentage ]]% of properties)
Studio
[[ stat.bedrooms ]] bed
Studio
[[ stat.bedrooms ]] bed
Monthly repayment
Loan to value
[[ loanToValue ]]%
Mortgage amount
Total amount to repay
Please ensure that only numbers are entered.
Sold price trends in [[ metadata.postcode_used ]]
[[ errorMessage ]]
Loading price trends
[[ getYear(n) ]]
[[ segment ]]
£
Detached
Semi Detached
Terraced
Flats
Recent sales nearby
[[ errorMessage ]]
Loading sold properties
[[ property.address ]]
[[ property.price ]]
[[ property.property_type ]] ([[ property.ownership ]])
[[ property.date ]]
As an additional property*
* When purchased as an individual






