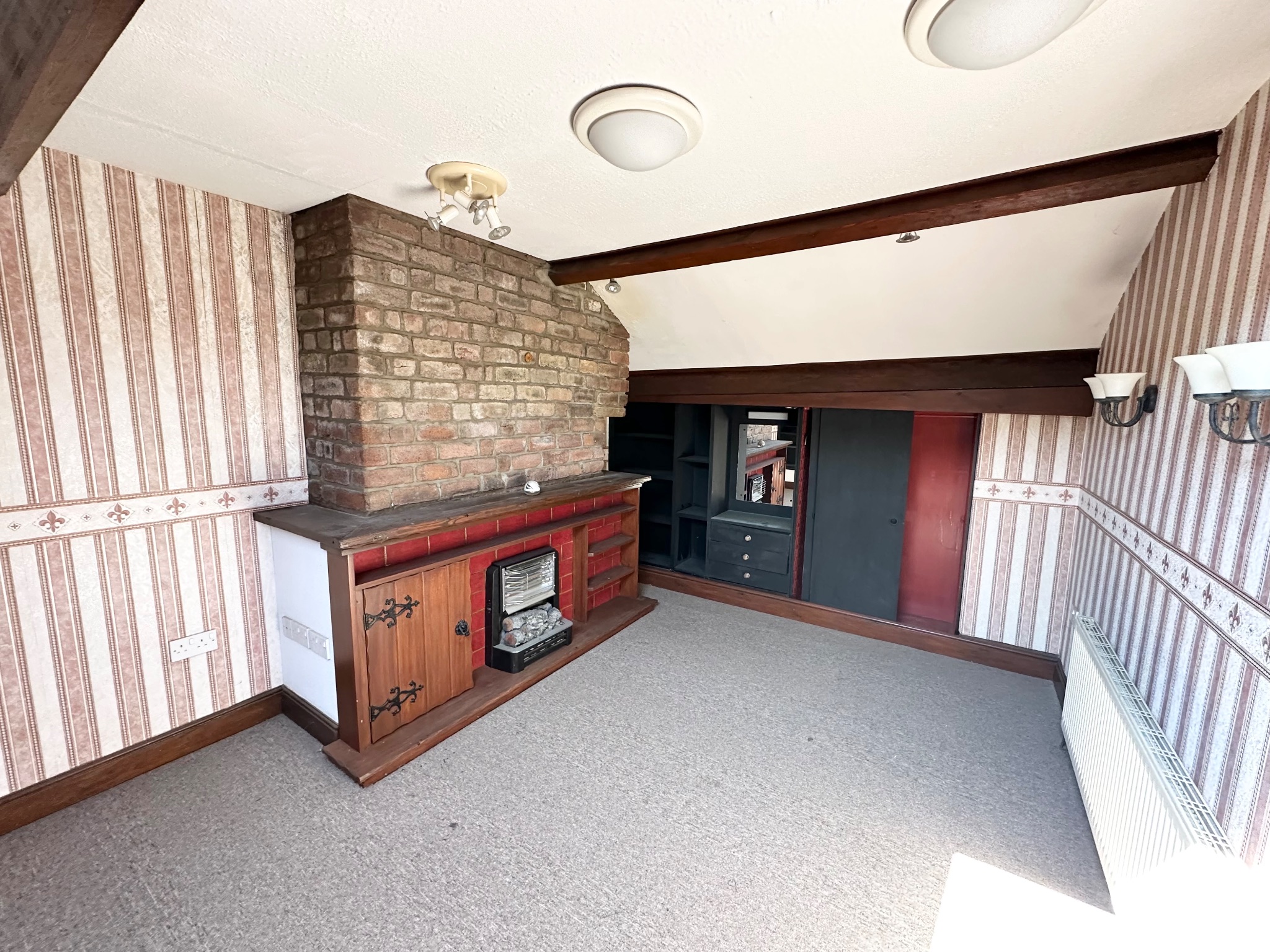 Anthony J Turner
Anthony J Turner
 Anthony J Turner
Anthony J Turner
3 bedrooms, 2 bathrooms
Property reference: HEB-1JHT14GJDUQ






















Nestled in the heart of Hebden Bridge, this double-fronted end of terrace property on Oak Street presents an exciting opportunity for buyers seeking a spacious home to renovate and personalise. Offered for sale with no onward chain at a guide price of £220,000, this characterful period property boasts generous accommodation spread over four floors, making it an ideal project for families, investors, or those looking to add value.
The house features a flexible layout comprising three well-proportioned bedrooms, two bathrooms, and two inviting reception rooms, offering ample space for modern living. While the property would benefit from internal modernisation and decorative updates, its size and central location give it considerable potential. From the lower ground floor to the top level, the property exudes charm and could be transformed into a stylish and comfortable home with character.
Located just moments from Hebden Bridge town centre, the home enjoys close proximity to a range of independent shops, cafés, and restaurants, providing a thriving local scene right on the doorstep. For everyday essentials, a number of supermarkets including Co-op being a 10-minute walk, while a selection of highly regarded schools, such as Calder High School and Riverside Junior School, are a short walk & drive away.
Healthcare needs are well served with Hebden Bridge Group Practice and local dental surgeries nearby. For fitness and recreation, residents can take advantage of facilities at the local leisure centre or explore the picturesque canal paths and scenic countryside walks right on the edge of the town.
Hebden Bridge railway station is less than a mile from the property, providing regular and direct rail services to Leeds, Manchester and beyond, making this an ideal spot for commuters. For air travel, both Leeds Bradford and Manchester Airports can be reached in under an hour by car, broadening the appeal for frequent flyers.
Tenure is Freehold and the property falls under Council Tax Band B. Available now and representing a rare opportunity to acquire a centrally-located home with substantial interior space and development potential, this property invites early viewing.