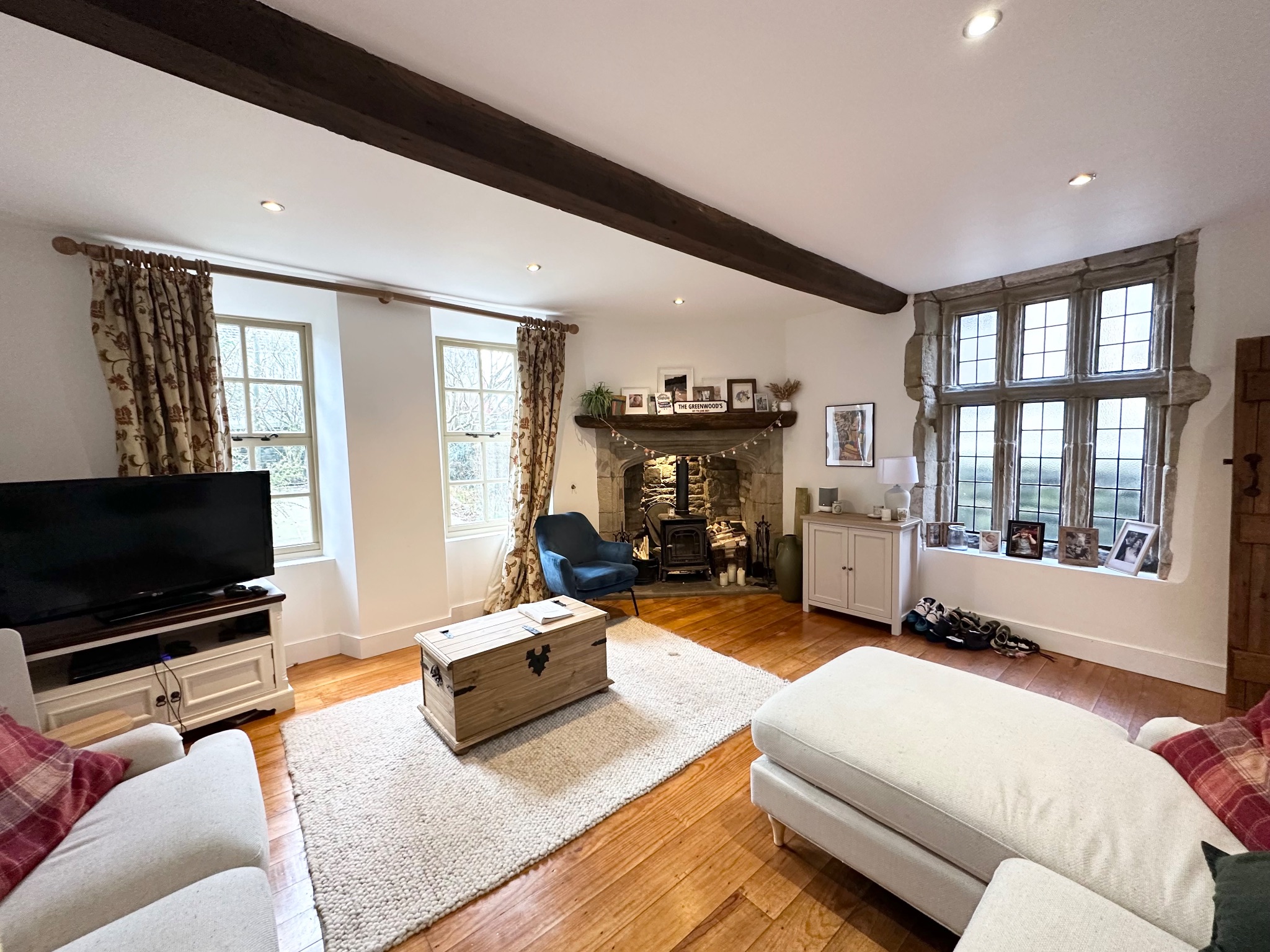 Anthony J Turner
Anthony J Turner
 Anthony J Turner
Anthony J Turner
2 bedrooms, 1 bathroom
Property reference: HEB-1HF214CRKW6






















Situated in the heart of Sowerby Bridge, this superb character property offers a wonderful blend of period charm and modern convenience. Sowerby Hall Cottage is an attractive end-terraced home, boasting a wealth of original features, including an impressive inglenook fireplace, which adds to the warmth and charm of the property. With two double bedrooms and a spacious reception room, this delightful home is ideal for first-time buyers, small families, or those looking to downsize.
The property is entered on the ground floor, where you are immediately welcomed into the beautifully appointed dining kitchen. This charming space is perfect for entertaining or enjoying family meals, with ample room for a dining table and a range of fitted units that complement the character of the home. The cosy yet spacious living area features period details and the focal inglenook fireplace, offering a comfortable retreat.
Upstairs, the property benefits from two generously sized double bedrooms, both filled with natural light. The accommodation is completed by a stylish four-piece bathroom suite, which includes a roll top bath and separate shower enclosure, providing modern comfort while staying in keeping with the home’s timeless appeal.
Offered for sale with no onward chain, this freehold property presents an excellent opportunity to acquire a home filled with character and charm. With a Council Tax Band B rating and an EPC Rating of D (C58, P84), this home is both practical and economical. Viewing is highly recommended to fully appreciate all that Sowerby Hall Cottage has to offer.
10'5" (3m 17cm) X 13'1" (3m 98cm)
14'7" (4m 44cm) x 16' (4m 87cm)
5'10" (1m 77cm) x 13'1" (3m 98cm)
16'0" (4m 87cm) x 14'7" (4m 44cm)
13'5" (4m 8cm) x 10'5" (3m 17cm)